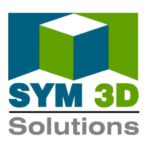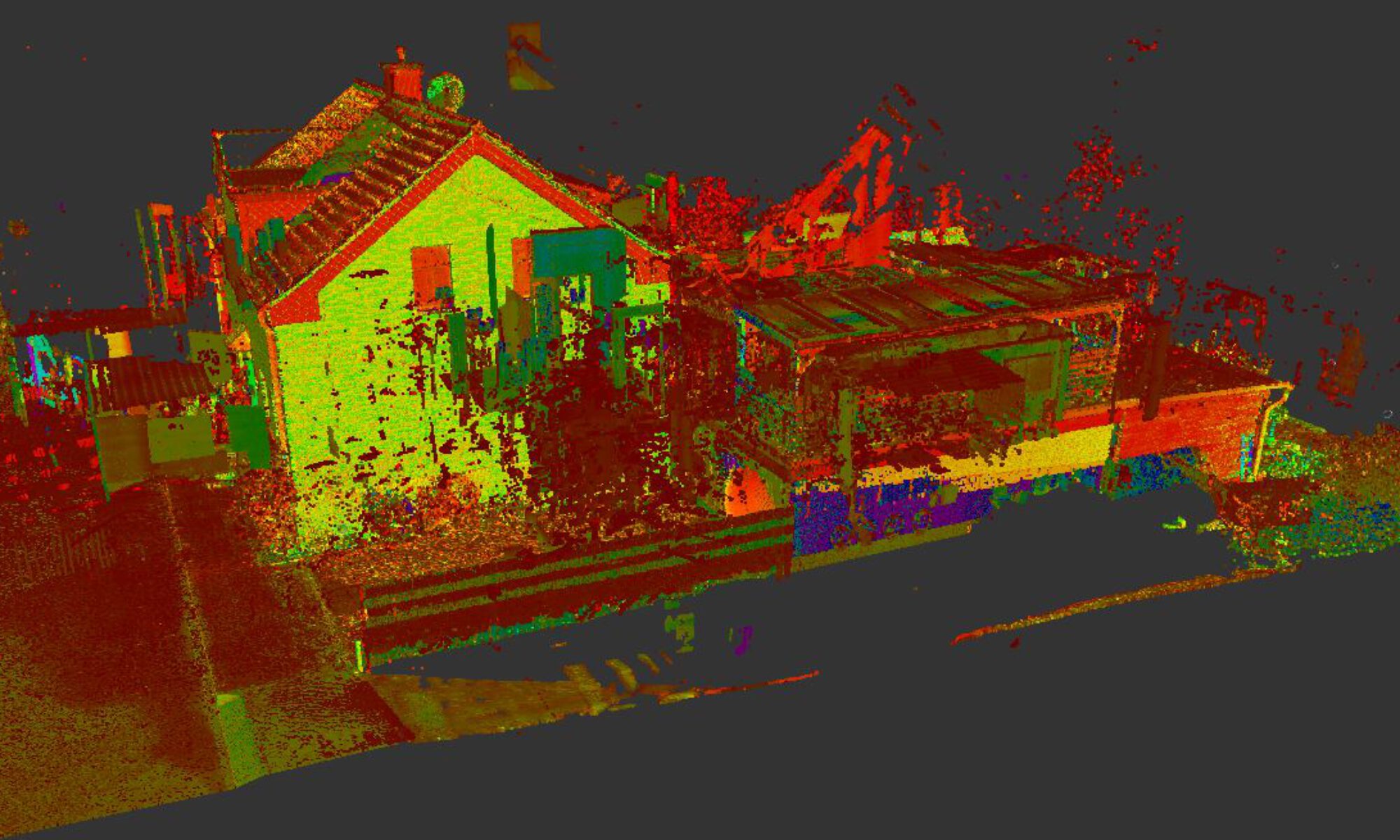About SYM3D Solutions GmbH
We at SYM3D use the 3D laserscantechnic to make 2D or 3D plans of existing buildings.
With a 3D point cloud of the building, our trained and experienced architectural staff can create 2D or 3D plans at different levels of detail. These plans can be used for planning, renovations, documenting the structure, or simply for facilities management.
With a variety of the most common CAD software like AutoCAD Architecture, Revit, and ArchiCAD, we are also able to utilize the 3D point cloud to create a BIM model (Building Information Modeling), also at different Levels of Development (LOD), Level of Information (LOI), Level of Geometry (LOG), and Level of Accuracy (LOA).

